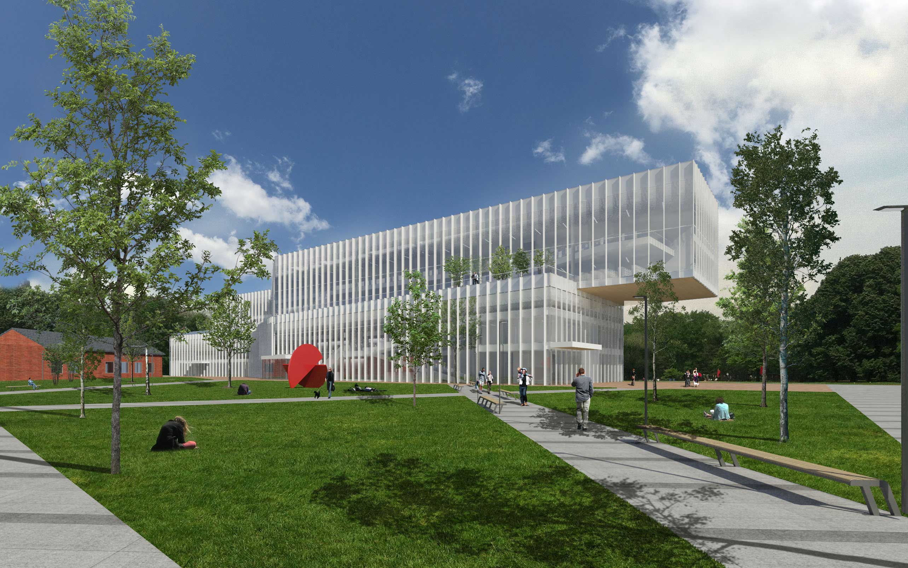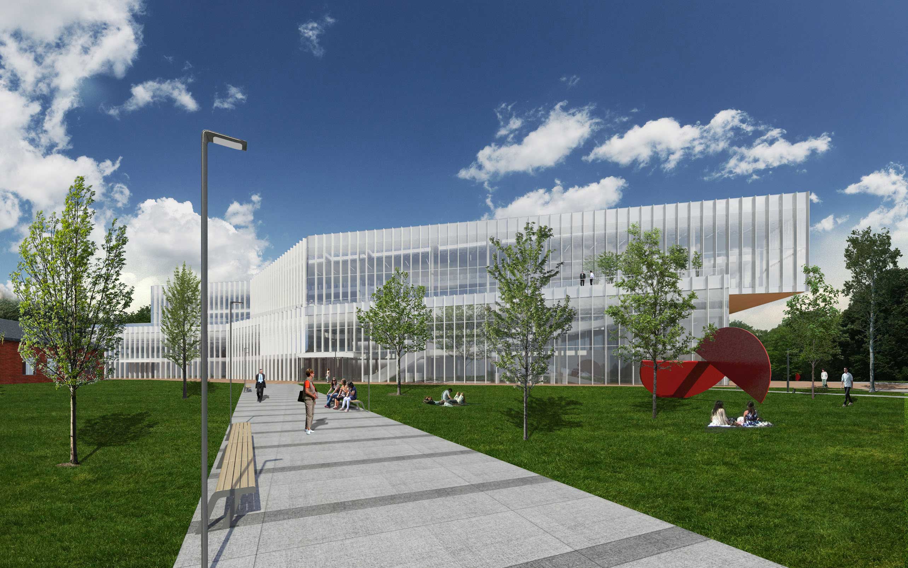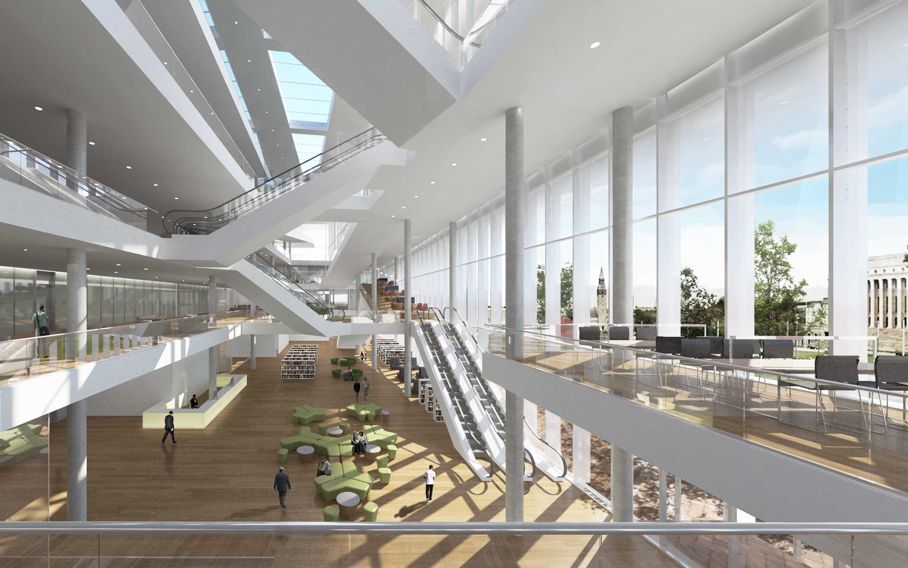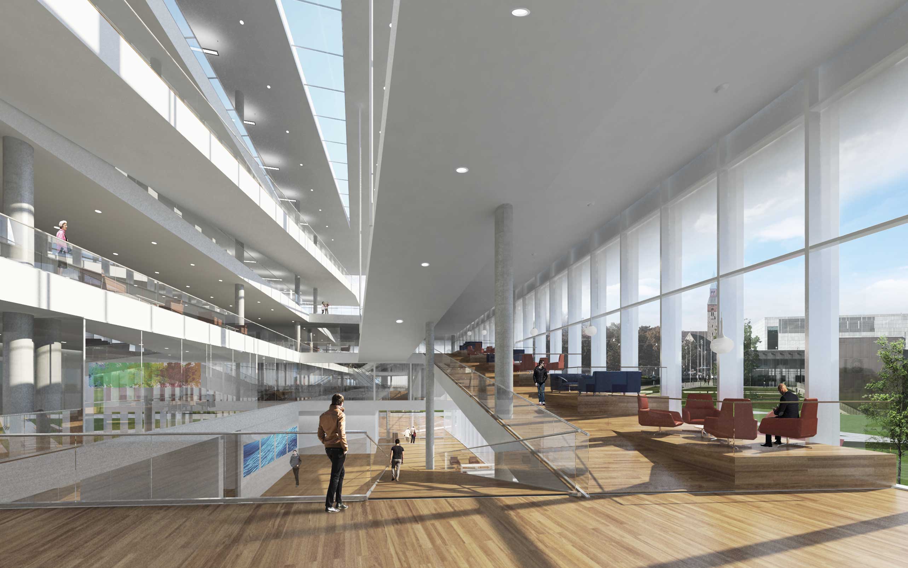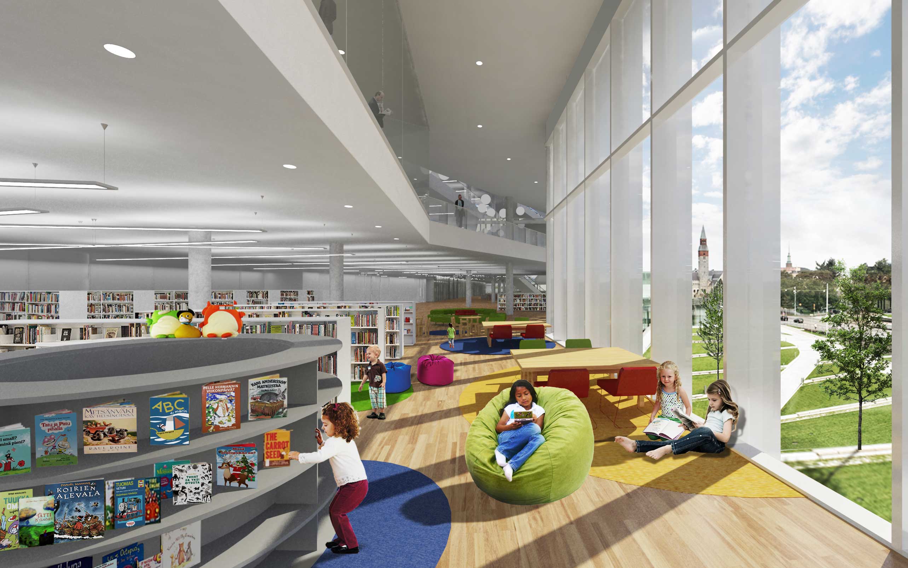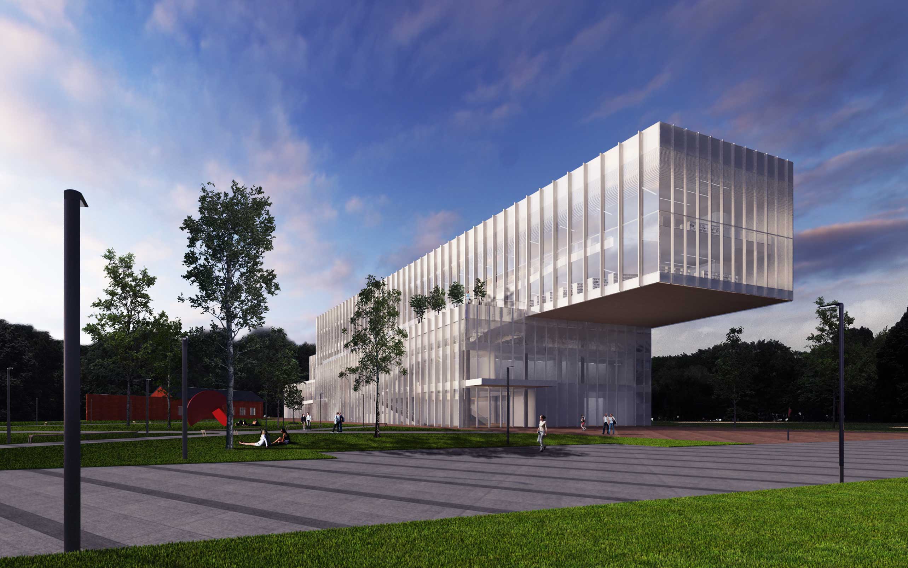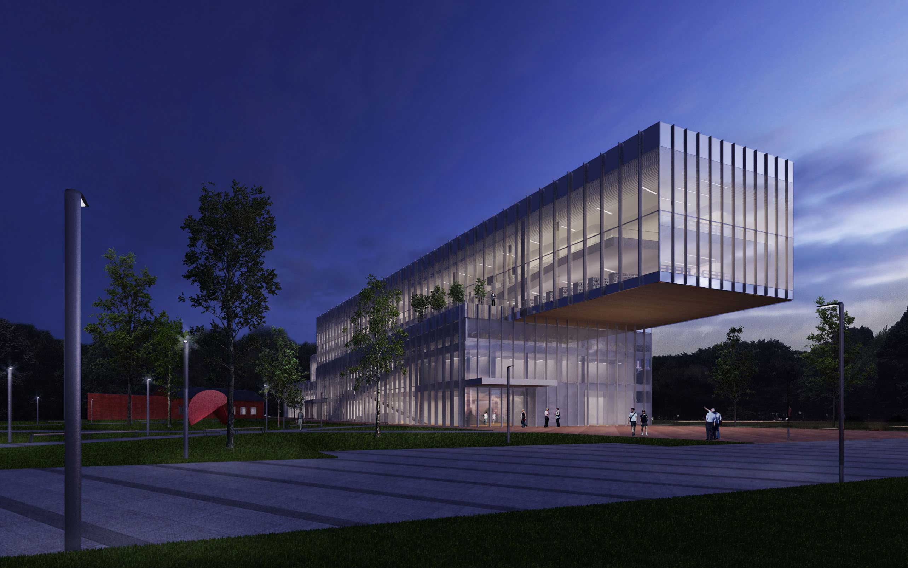In a digital age when physical books are “disappearing” and social media proliferating , the fundamental human desire to physically connect with nature and with other human being has not changed. The new Helsinki Public Library plays an important role in establishing these connections.
The library are anchored to the site by shifting and tilting its volume in response to the existing urban fabric and natural environment. The north part of the library angled slightly to align with existing buildings designed by Alvar Aalto and provide obstructed views to the Toolonlahti bay beyond. The center part of the library is set back from the railway ware house, forming a public space in between. The south part of the library aligns with the adjacent Sanomatalo building in the south.
The narrow footprint of the library allows natural light to reach deep into each floor, the facade facing the park is covered with full height glazing, blurs the boundary between inside and outside. The upper floors of the library are pushed back, providing terraces with views to the park on the west and to water on the north, people can bring a book and come here to experience all spectrum of nature, the view, the light, sound and smell.
Once entering the library, visitors will encounter a full height atrium that establish visual and physical connection to all the floors. Vertical circulations are established by lifts, escalators, and gently sloped ramps. Walking up the ramp give people opportunity to experience the dynamic of the atrium, the view to the outside, and casual encounter with other people, or simply just find a desk or reading step that they can sit to read or contemplate.
The Helsinki library will be an energy efficient building. Large glazing would admit abundant daylight into the building and reduce the use of artificial light. The curtain wall glass is partially fritted with horizontal patterns to reduce glare and heat gain in summer time. Operable windows are provided to let fresh air into the building. The stack effect at the atrium will further facilitate natural ventilation.Location: Helsinki, Finland
Market: Culture
Area: 15,000 sq m
Service: Design
