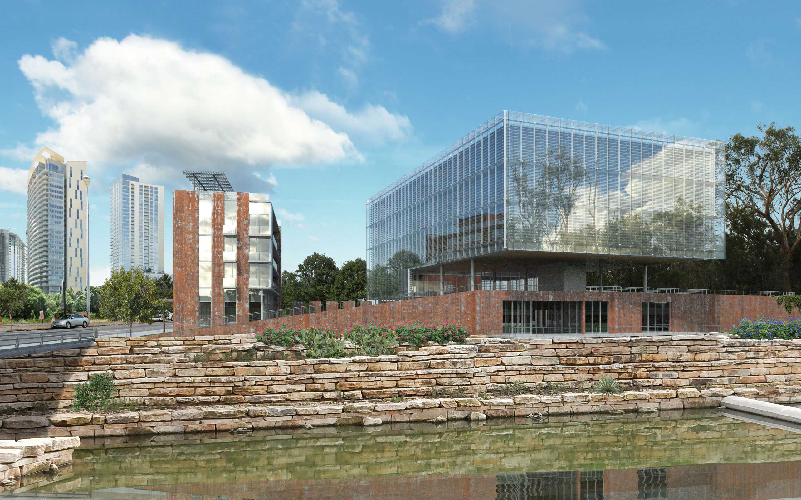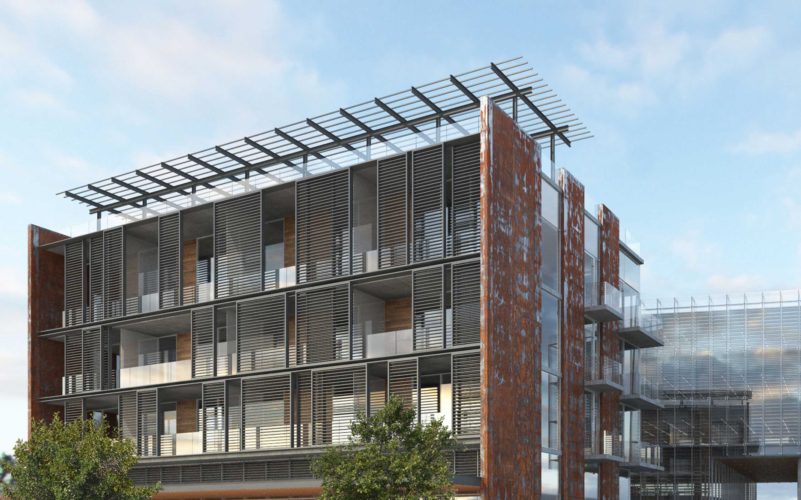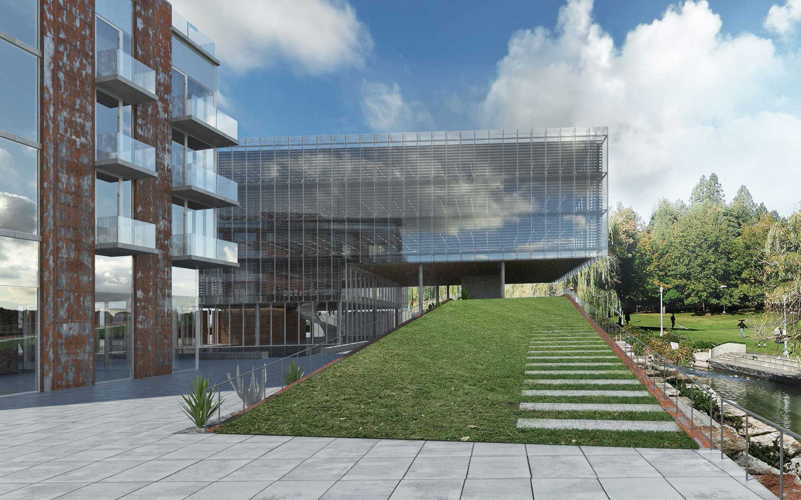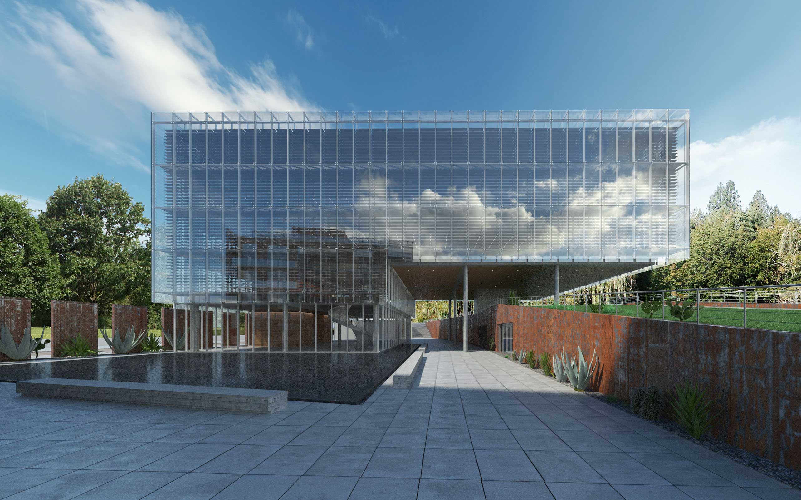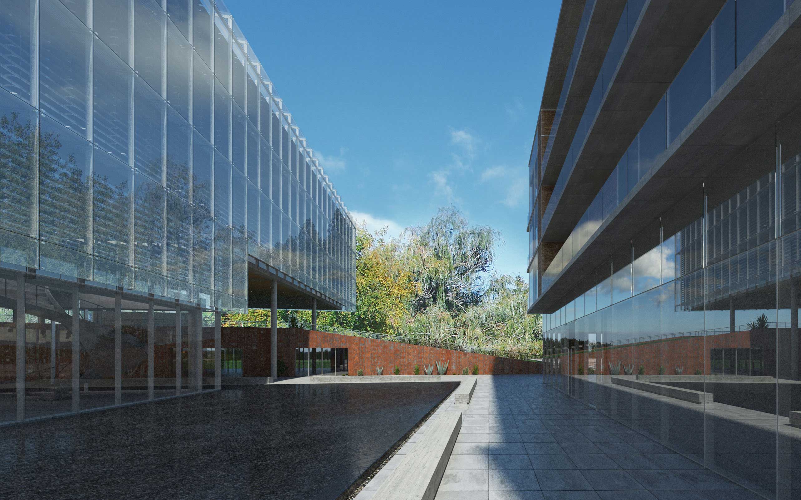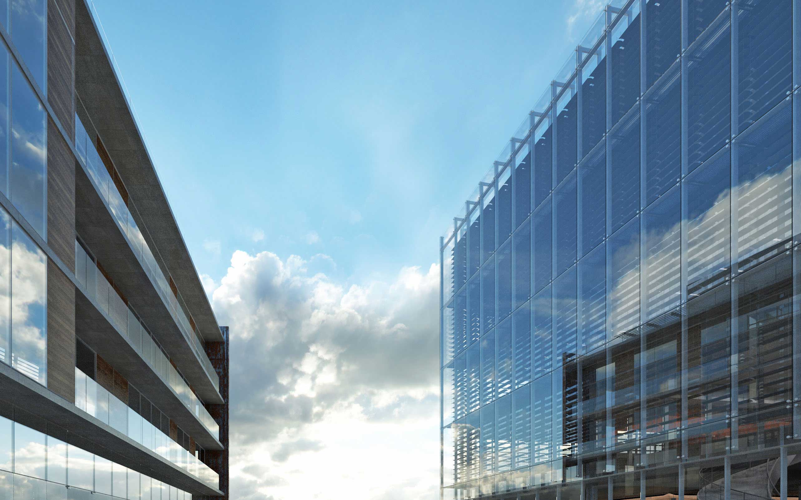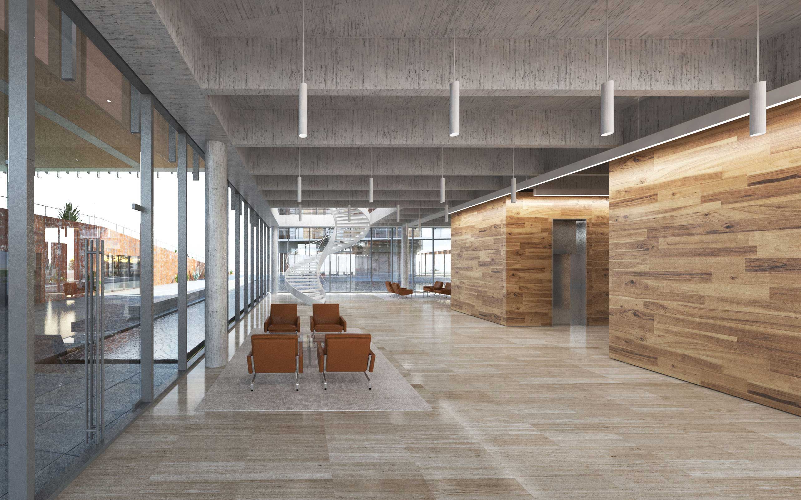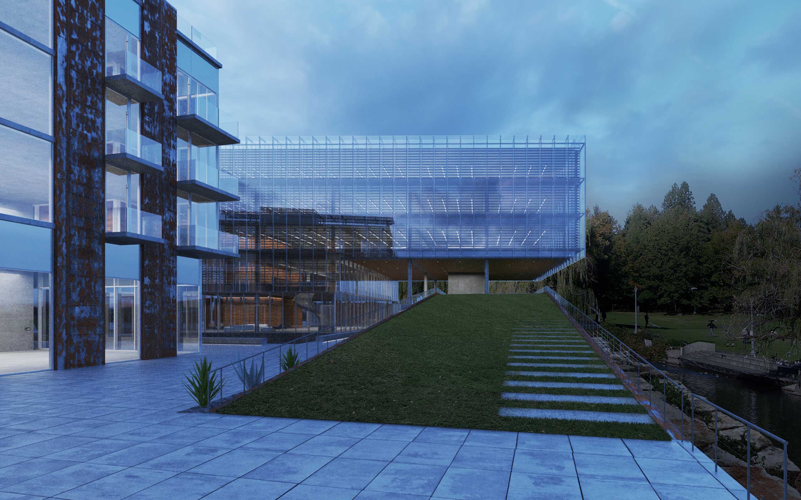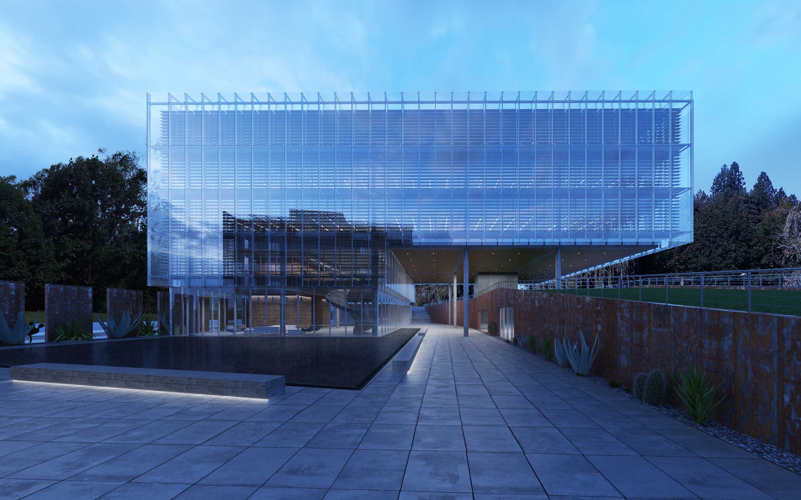The development is located on the west side of downtown Austin, a highly mixed-use environment with offices, residential buildings and ground level retail shops. The site is bounded by 6th street on the south, Shoal Creek running along east and a green park on the north.
The project consists two buildings. A 4 story residential building along 6th street with retail space on the ground floor. A 5-story office building is set in the back and has open views to the creek. A courtyard is located between the two buildings with a water pool that collects rainwater, reflects light into the public space on the ground level of the office building. A ramp running through the office building extends the green space from north to south side, encourages foot traffic through the development and strengthens the trail connection along the Shoal Creek.
The design is based on the concept of “overlapping”, indicating the mixed-use nature of the development, the interaction between building and natural environment, also the multi-layer building system that automatically responds to different weather conditions and thus enhances the performance of the building.
Location: Austin, Texas, USA
Market: Mixed Use
Area: 21,000 sf
Service: Design
