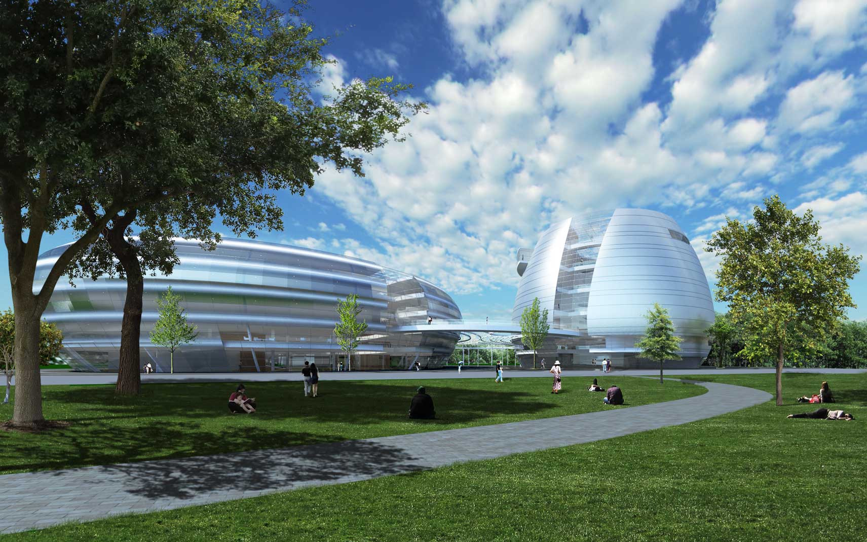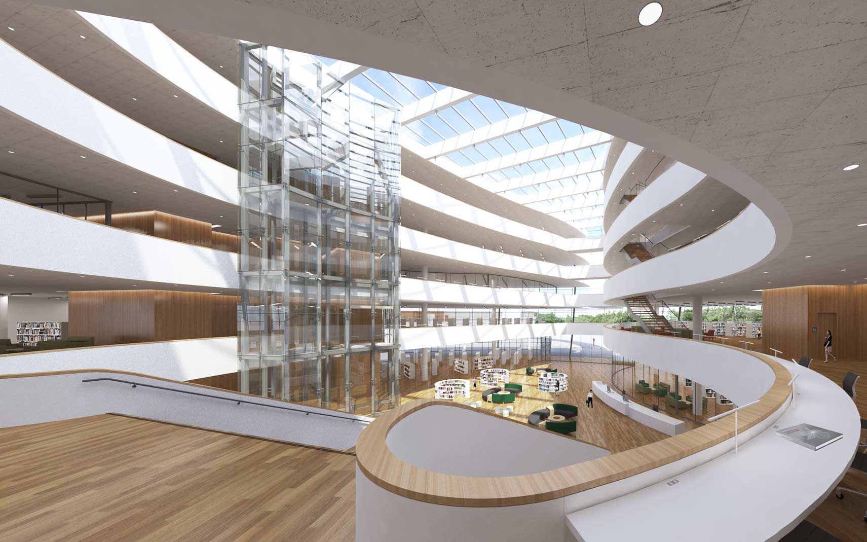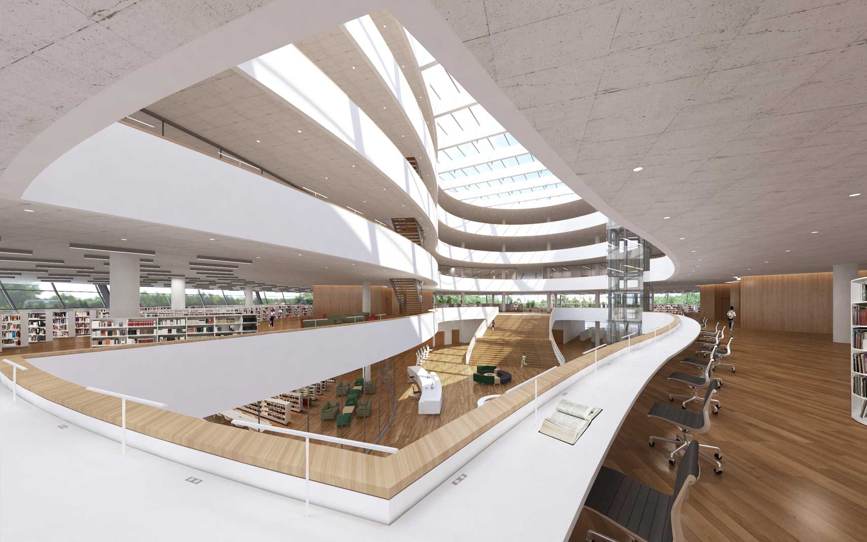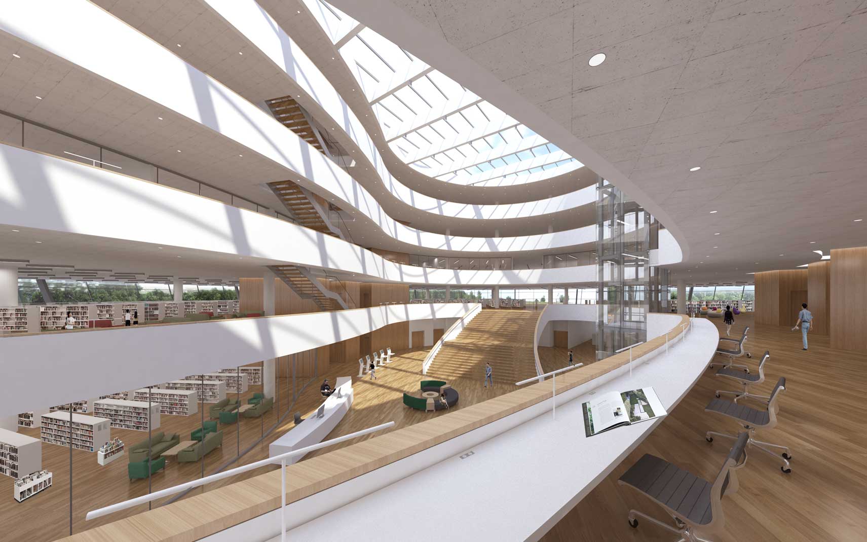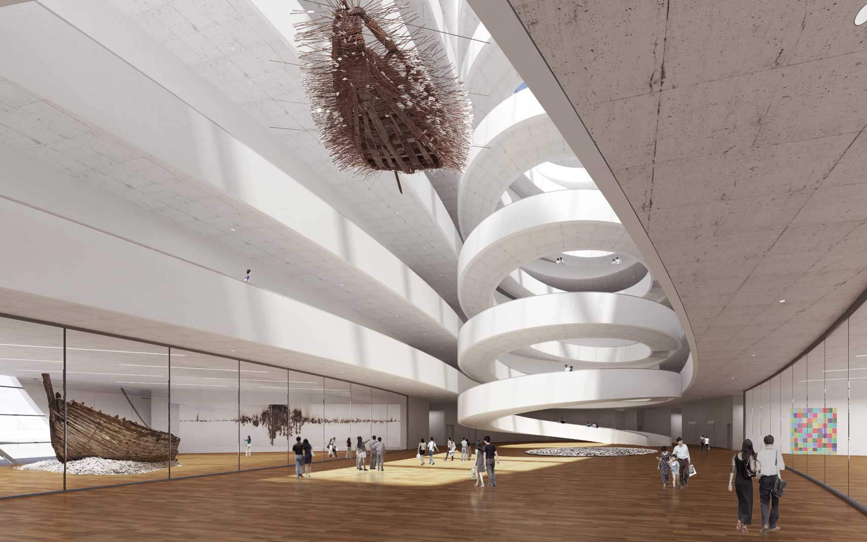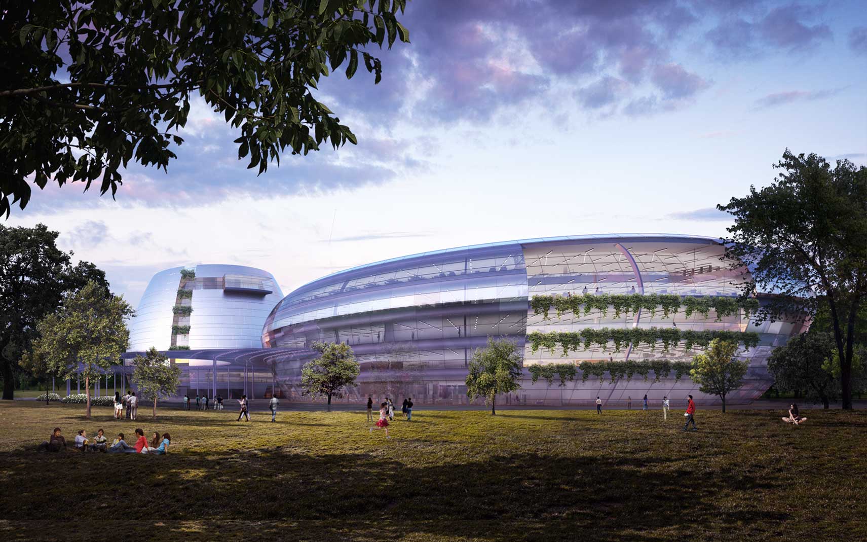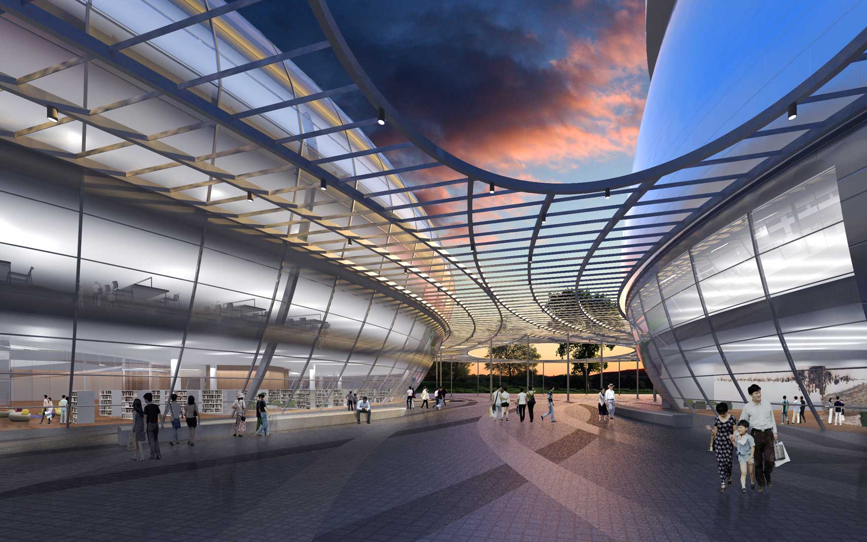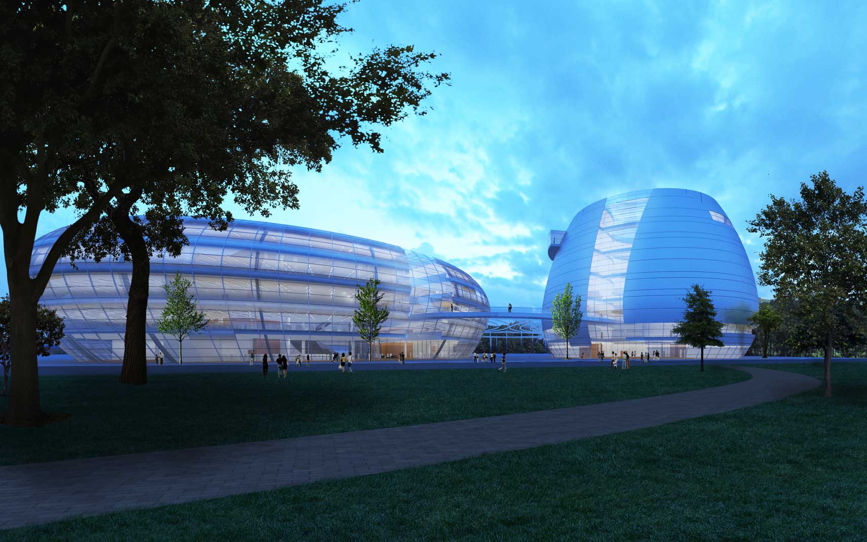The culture of Taichung city has its own very unique diversity. On one hand is the rough and primitive quality from the aboriginal culture; on the other hand is the progressive and avant-garde spirit, a strong desire to innovate. The design draws inspiration from this diversity and to create an architecture that is deeply connected with traditional culture and also meets the needs of 21st century society.
The project consists of two buildings, a library and a museum, connected with a public plaza. Both of the buildings have compact circular foot print, to minimize impact to the site and leave room for public space that becomes a natural extension of Taichung Gateway Park to the southwest of the site. The library is relatively lower and transparent to adopt natural light and open views to the park. The museum is a taller and solid building standing behind the library, providing an interesting contrast and dialogue.
When enter the museum, people will encounter an inviting atrium lit from skylight above, and a spiral ramp connecting all the floors and animating the space. On the ground level of the museum are temporary exhibitions, gift shops and a small auditorium. The second level consists of classrooms, library, administrative offices and meeting rooms. From third level and above are permanent exhibition spaces. A cafe on the top floor offers panoramic view to the Taichung Gateway Park.
The center of the library is a four-level, naturally lit atrium filled with public sitting areas, bookshelves and desks. A group of glass elevators will bring people to each floor. The ground floor of the library consists of a check-out and information kiosks, an auditorium, a book shop and a café that opens to the plaza and park outside. The second level of the library accommodates education facilities, children’s play areas and conference rooms, reinforcing the public nature of the facility and providing a platform for public life. A grand reading room is located on the top floor facing the park, and an outdoor terrace overlooking the park. The bookshelves are arranged in such a way that visitors are always facing towards the windows, giving a sense of openness and transparency.
The library is entirely wrapped in a glass curtain wall skin, the fritted glass of the curtain wall reduces glare and solar gain, at the same time ensures the views into the park. The atrium located in the center of the library allows natural light to penetrate deep into the core of the building. The atrium would also facilitate natural ventilation. Fresh air enters from windows on the perimeter of the building and exhausts through the skylights above the atrium. The trellis covering the plaza will provide shade for people and reduce heat island effect.
Location: Taichung, , Taiwan
Market: Culture
Area: 64,000 sq m
Service: Design
