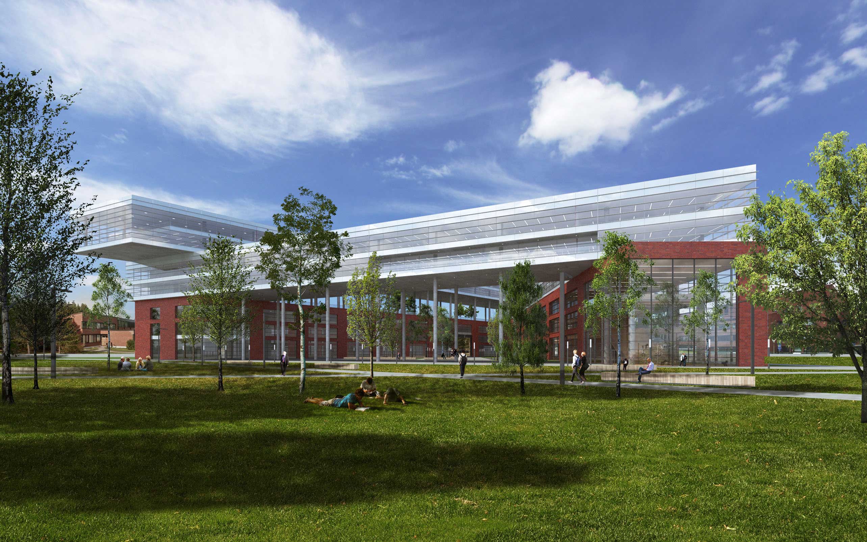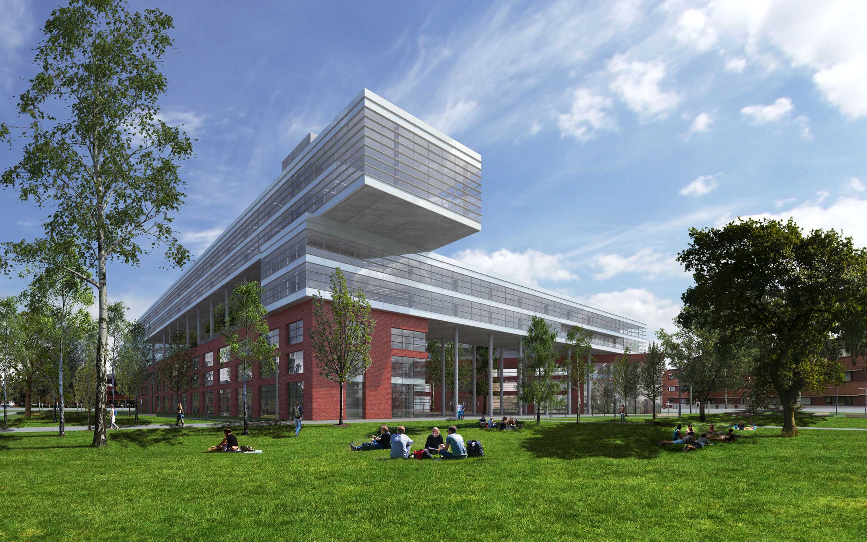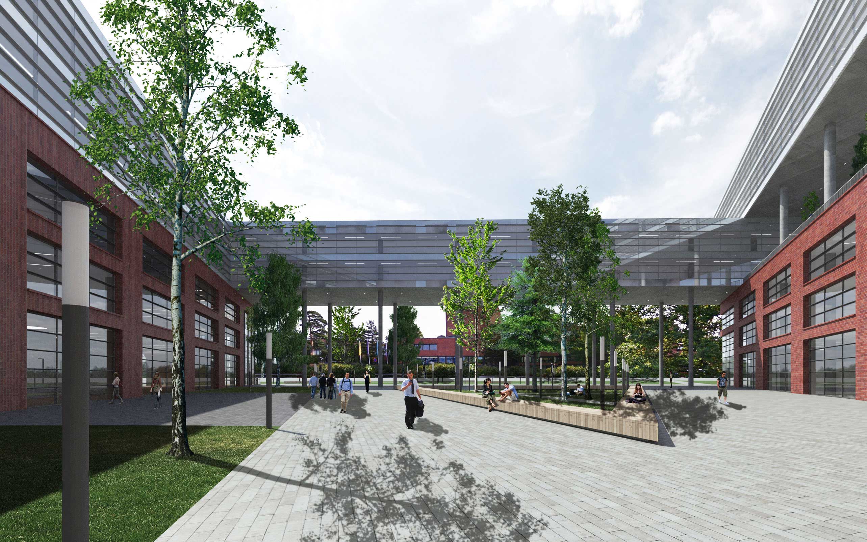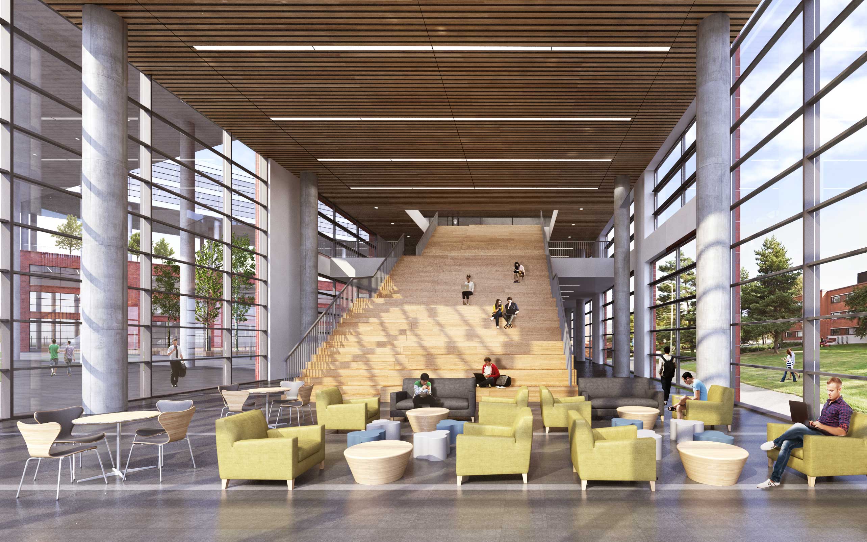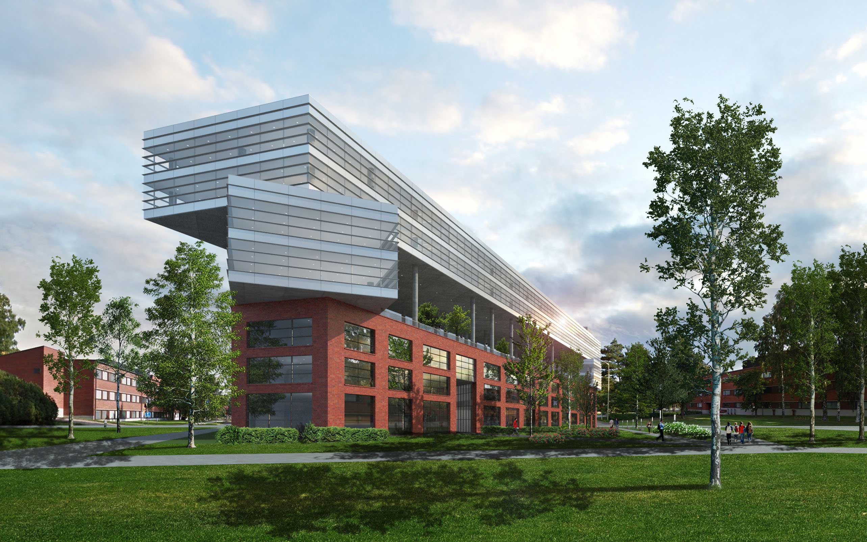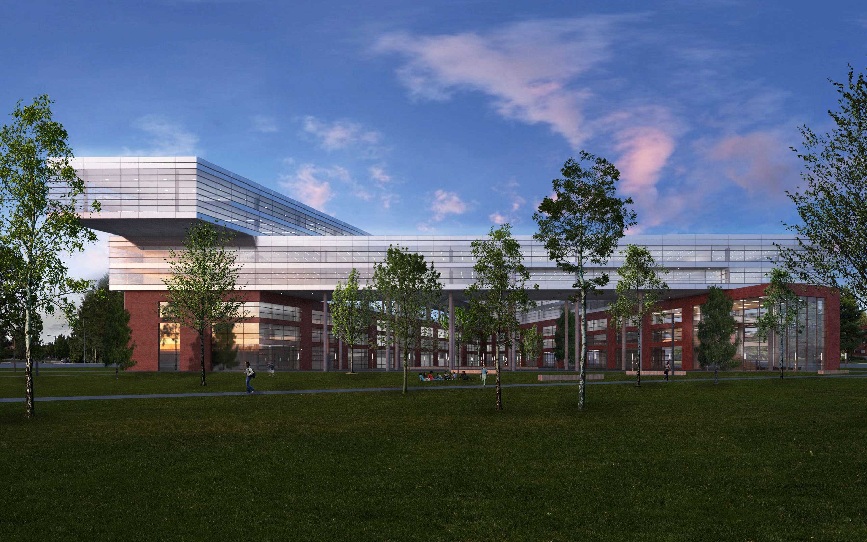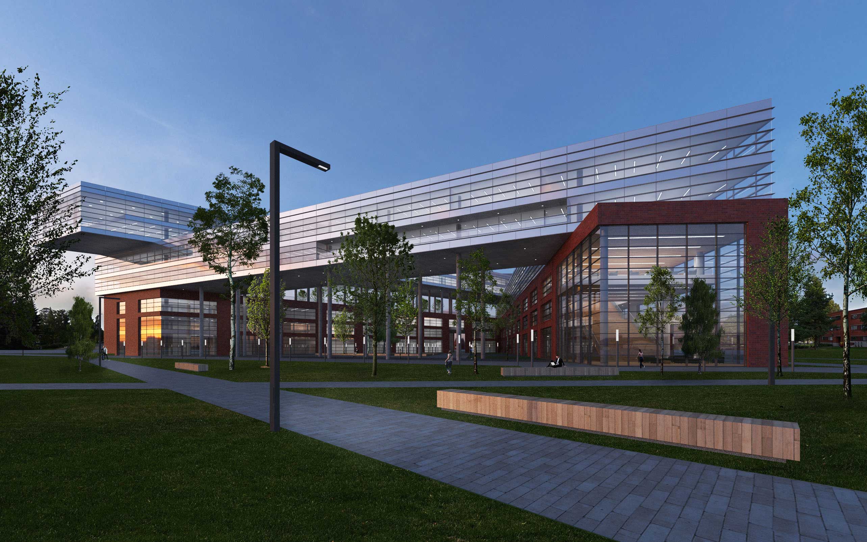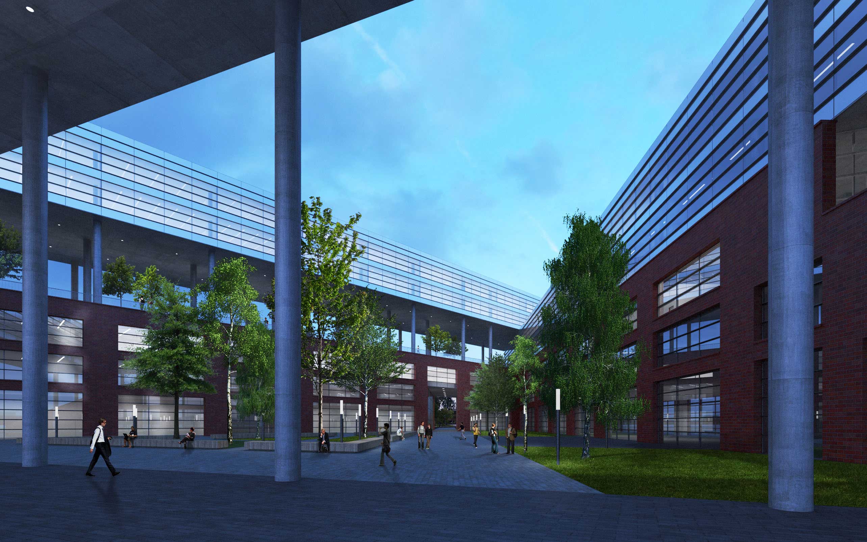Aalto University is an innovative university that merges science and technology, design and art, and business and economics. The core of the Otaniemi campus was planned by Alvar Aalto, and the site is bounded by the main building of the former Helsinki University of Technology and Main Library, both designed by Alvar Aalto, and a number of other buildings of cultural and historical value.
The design for the new Otaniemi central campus of Aalto University and its main buildings are to provide a dynamic center that connects and unifies different components of the existing campus, and lively public spaces that encourage integration, communication, and cross fertilization between students, teachers and different educational disciplines.
By connecting and extending the existing path ways, and aligning to existing building grids, an internal logic has emerged, led to a simple and powerful triangle shaped footprint that ties all the buildings, pathways and public space together and seamlessly waves into the existing campus fabric. The compact and high density footprint of the building will leave large amount of site for open green lawns and plazas.
The principal user of the new facilities will be the School of Arts, Design and Architecture, The south wing of the triangle houses mainly classrooms and faculty offices and the north wing houses common spaces such as libraries, restaurants and cafes. The east wing links the other two wings together and forms a gateway into the courtyard.
The courtyard placed in the heart of the triangle unites different functions, establishes new circulation routes through the campus and extends the surrounding landscape into the building. Planted with a grove of trees in the center garden, the courtyard provides a microclimate and living room like space for student and teacher from different disciplines to mix. The roof terraces are located on various floor levels, conceived to encourage interaction and the exchange of ideas.
The lower levels of the building are cladded with red brick responding to the brick used throughout the existing campus. The upper levels are enclosed with floor to floor high curtain walls that adopt abundant daylight into the interior space. The horizontal aluminum louvers will provide necessary shading in summer time to reduce unwanted heat.
Location: Otaniemi, Finland
Market: Education
Area: 55,600 sq m
Service: Design
