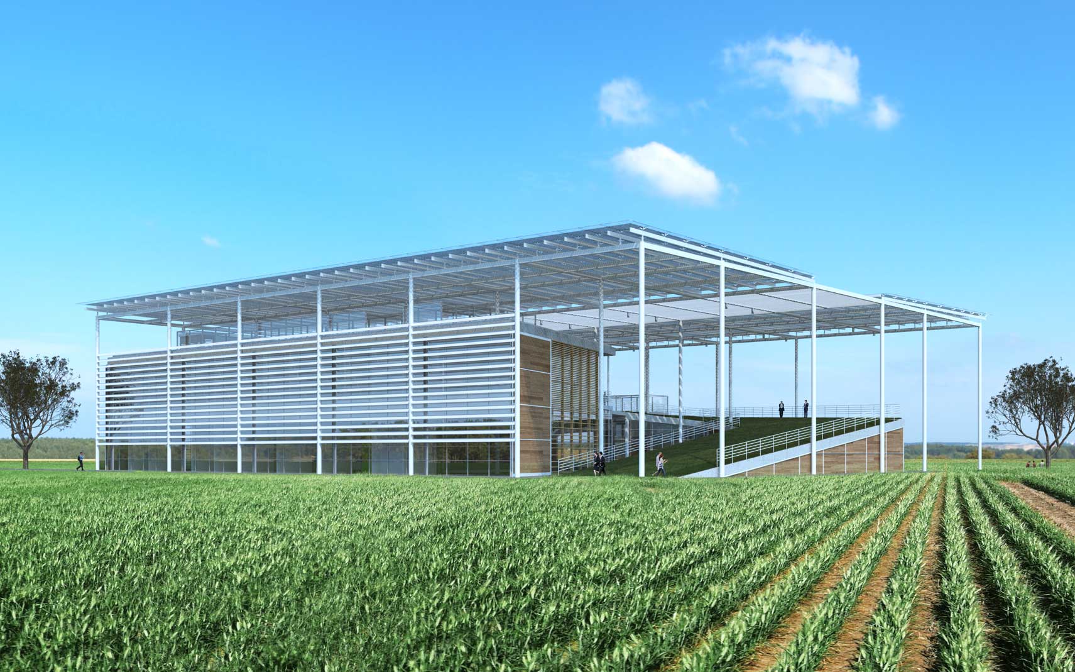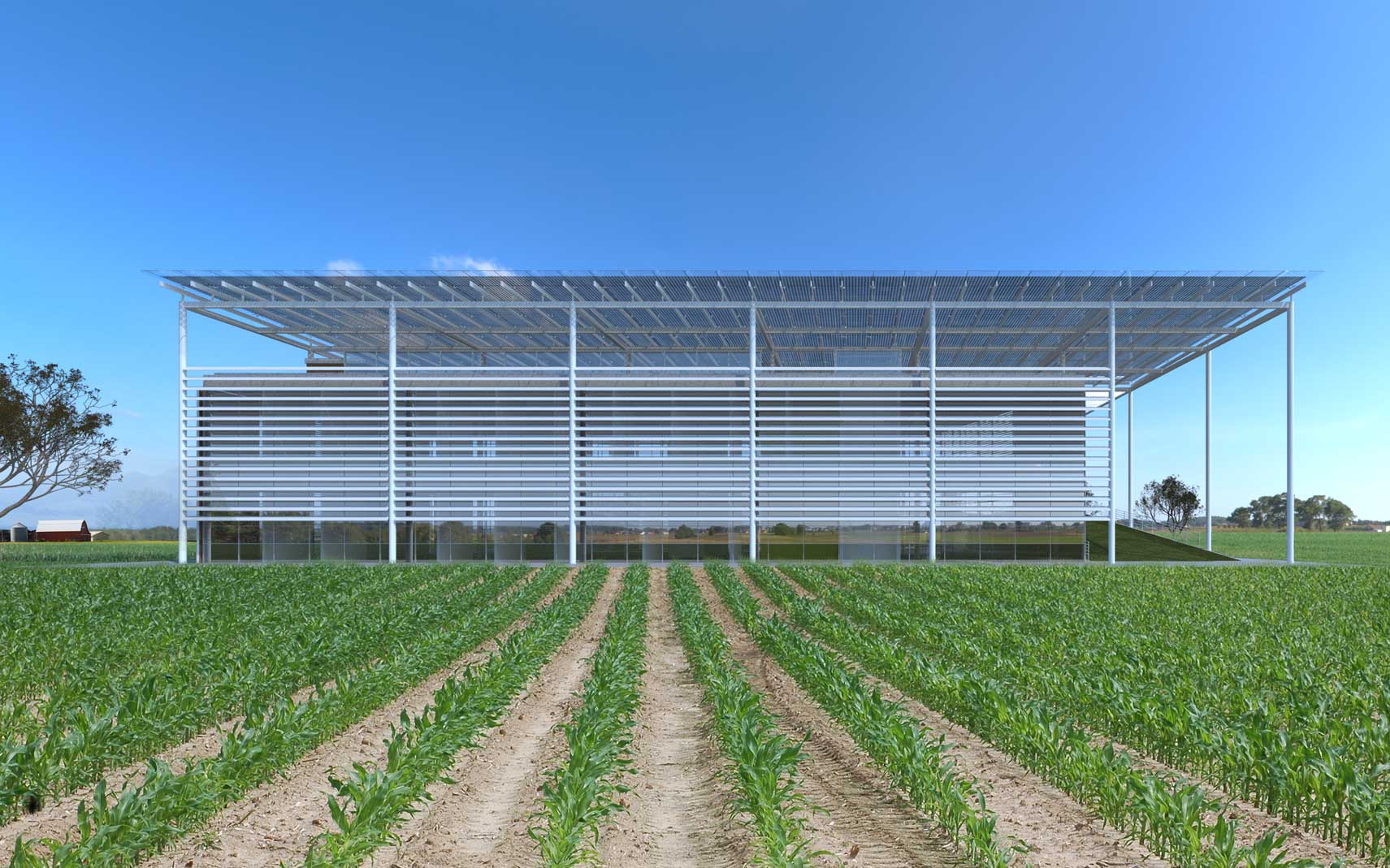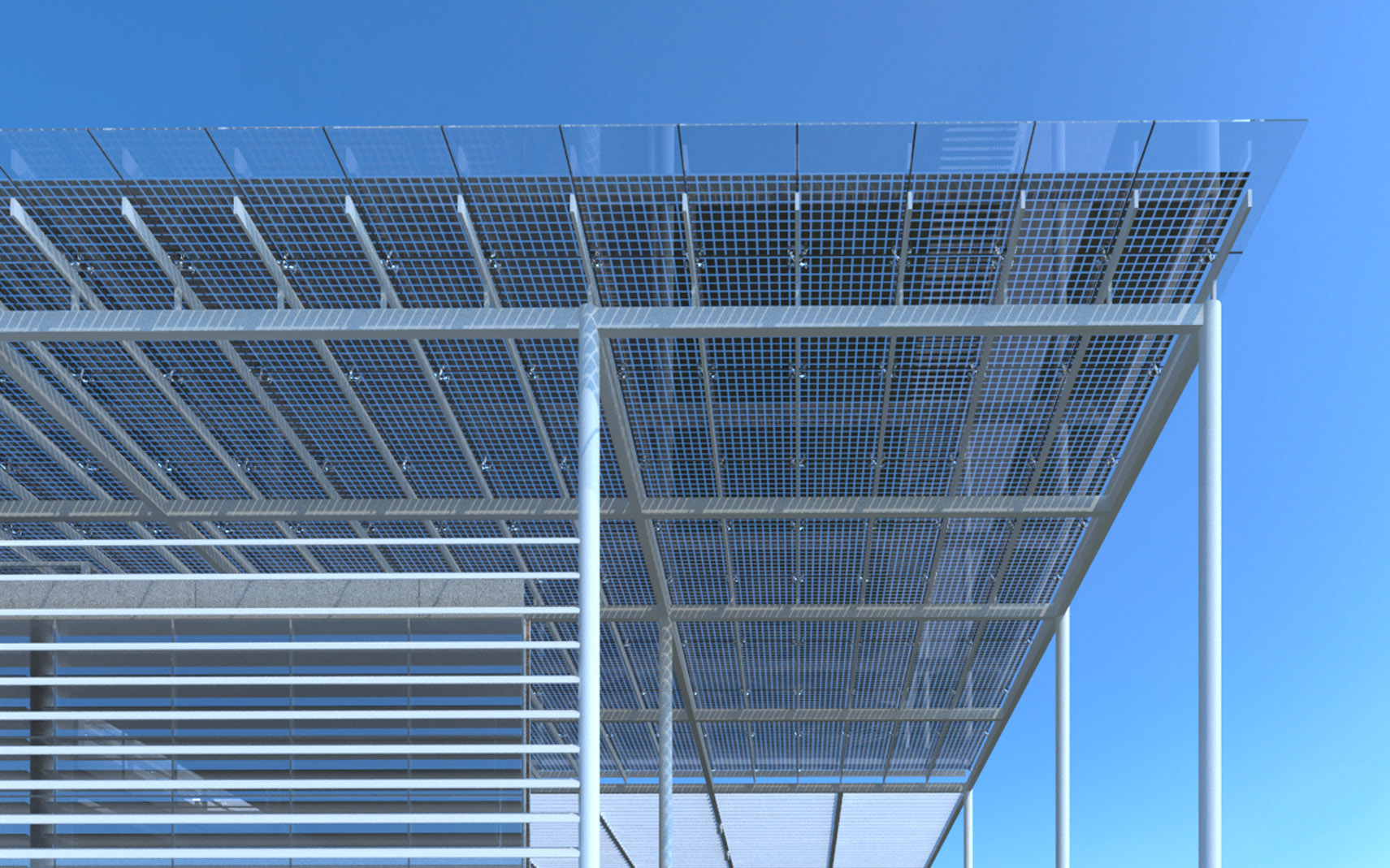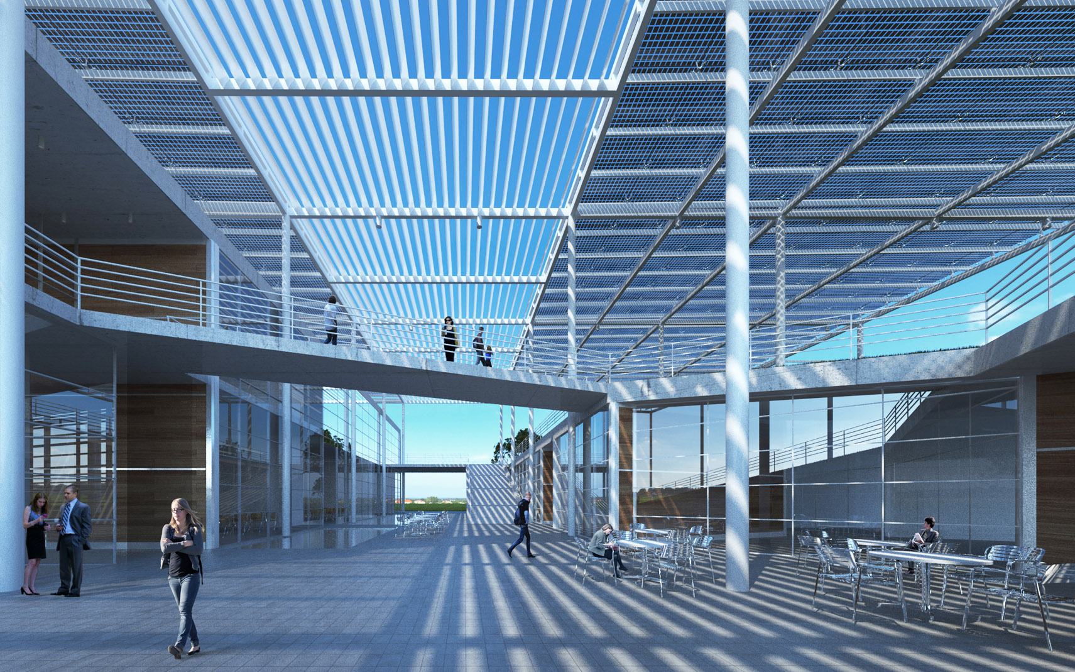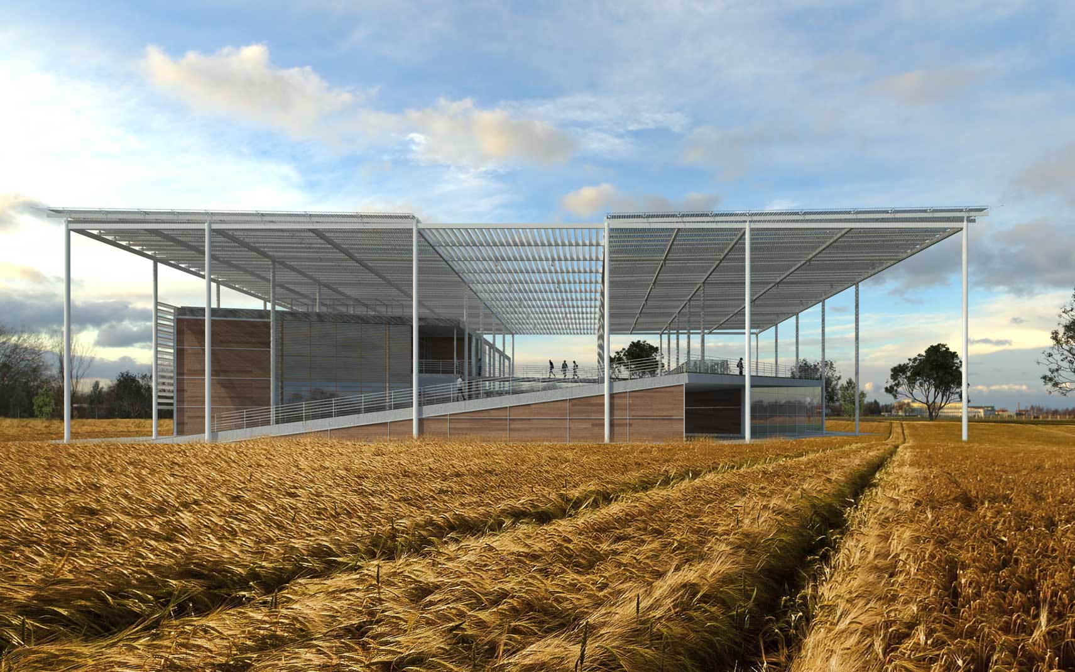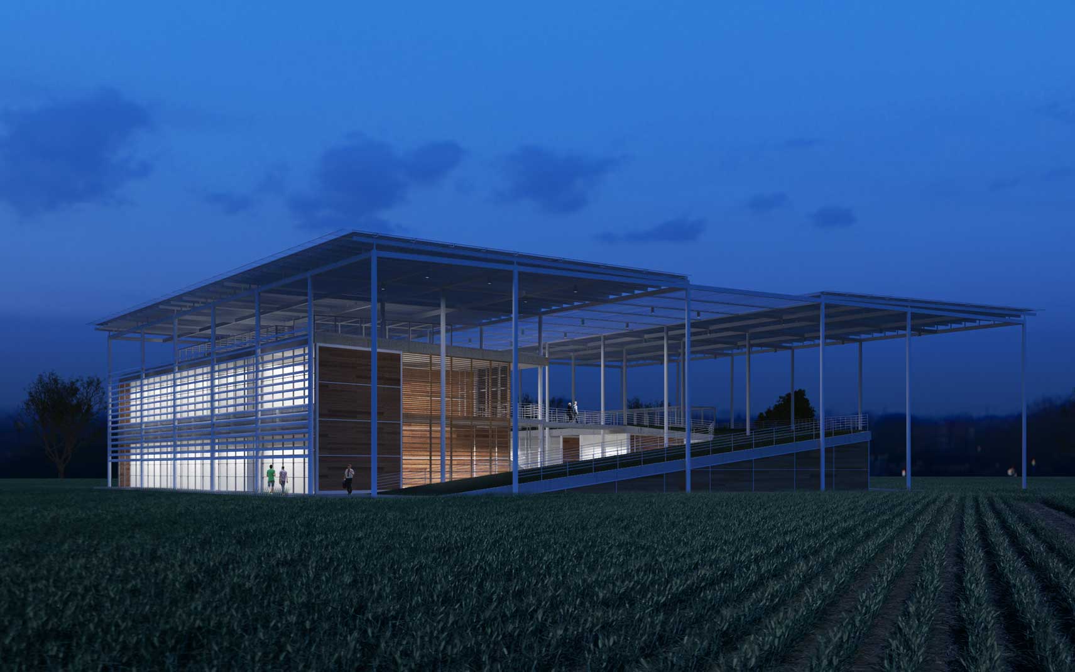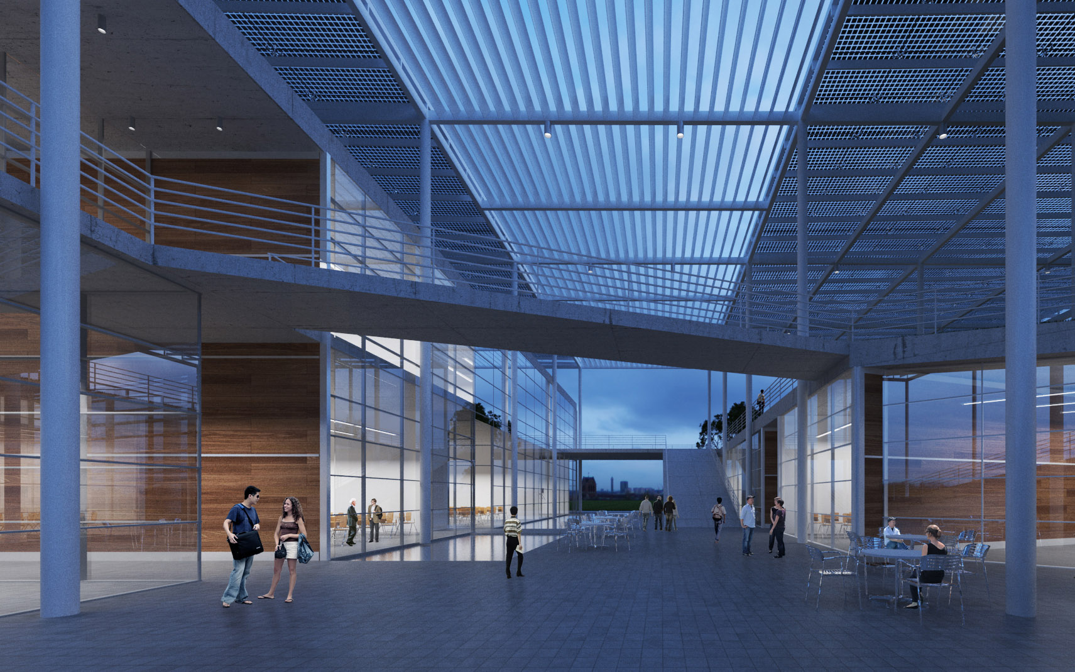The new Agricultural Sciences Center for the Tulare College intends to provide a place that facilitates an inter-disciplinary approach and promotes interaction between students and faculties. The building will also showcase sustainable and energy efficient design, and the integration of aesthetics and technology for high-performing, cutting edge architecture.
The Center consists of two buildings, a two story building that houses classrooms, laboratories as well as faculty offices, and a one story building that houses a library, reading rooms and a 150 seats auditorium. On top of the one story building is a roof garden that can be accessed through bridges or a grassed ramp extending the surrounding landscape up to the garden.
The two buildings are connected by a courtyard that serves as a public gathering place for social encounters and impromptu conversations that are integral to scientific endeavor. The courtyard and the roof garden are unified beneath an extensive steel and glass canopy, providing passive solar protection to the space below.
Solar cells are integrated into the canopy glazing and generate substantial amount of electricity. The west facade of the classroom building is protected against solar gain by adjustable louvres. Operable skylights are located above the corridors of each building to bring in natural night and further facilitate natural ventilation. Rainwater will be harvested from the glass roof and stored in the pool in the courtyard that can help raise the humidity and lower the temperature of the environment.
Location: Tulare, California
Market:: Education
Area: 25,000 sf
Service: Design
